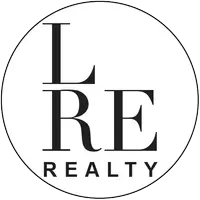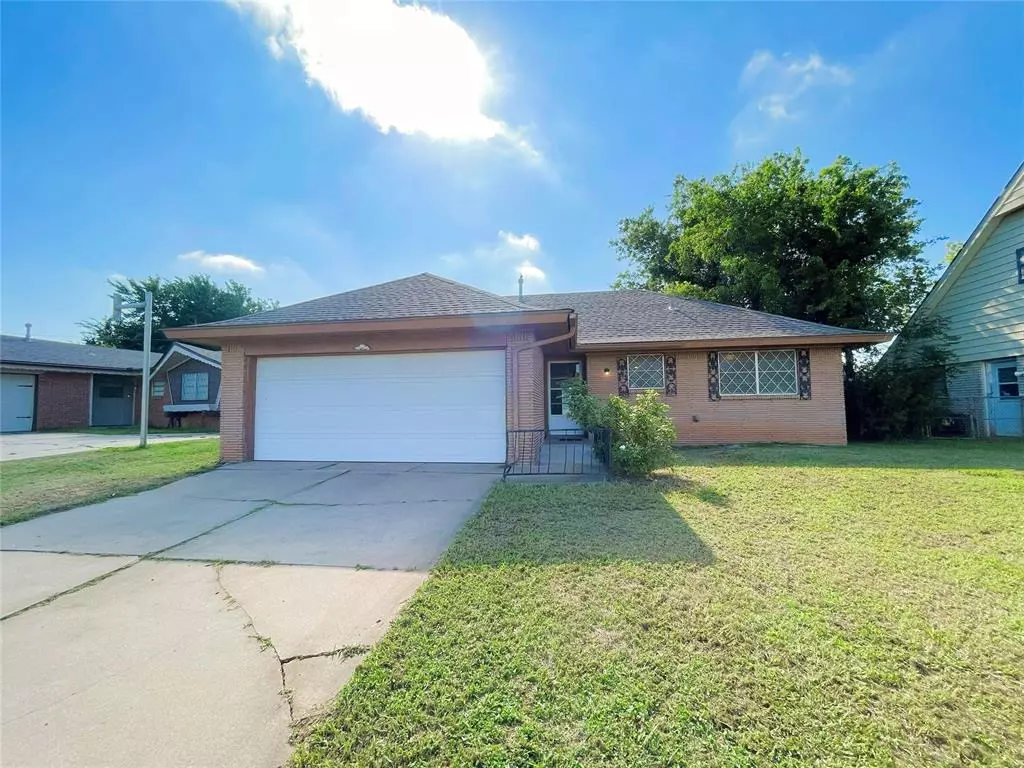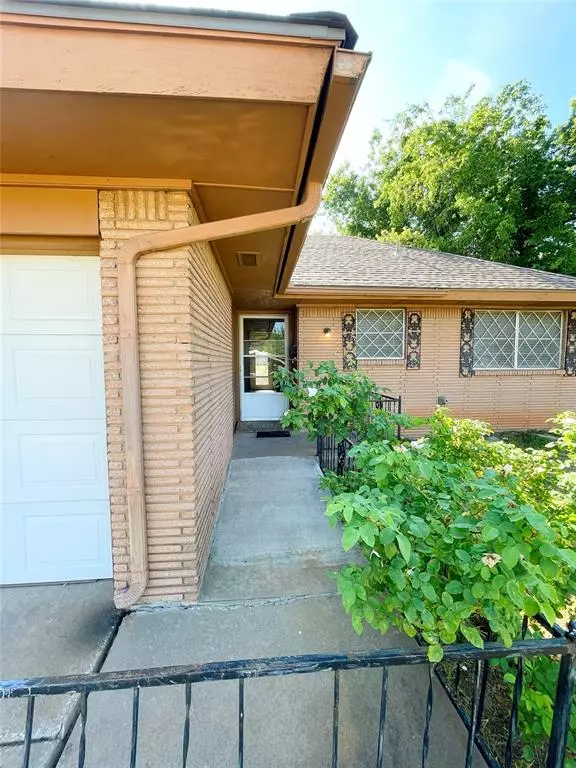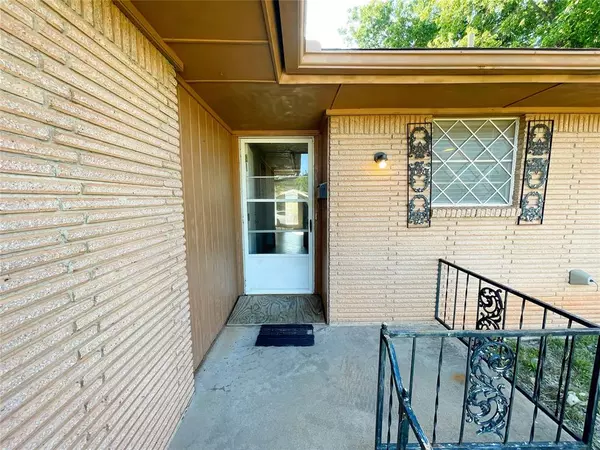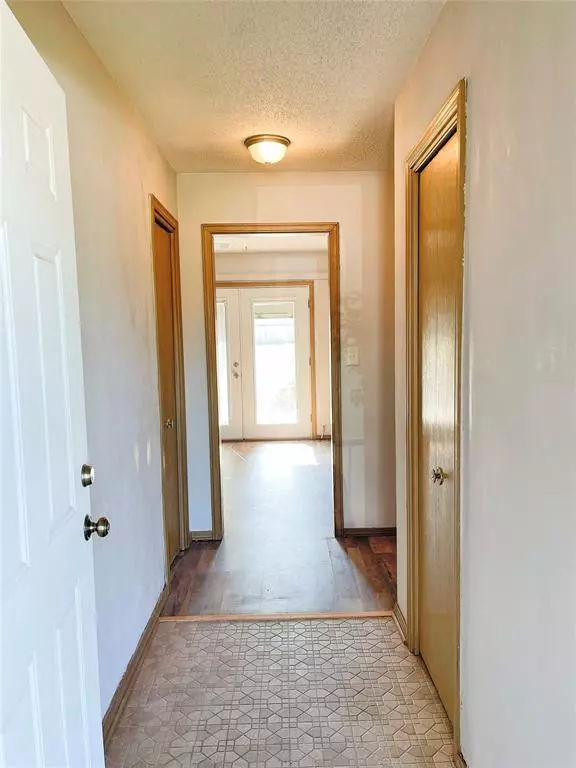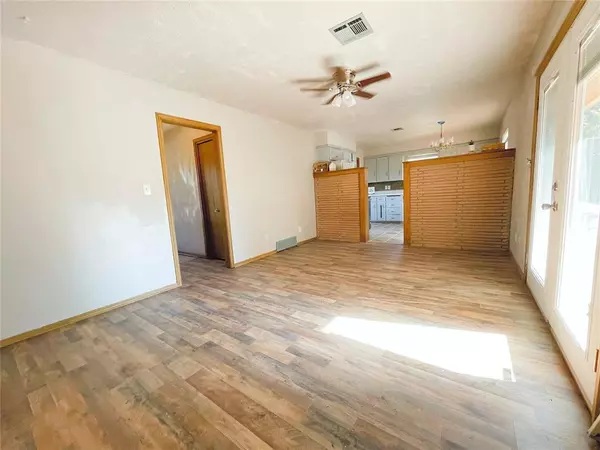$169,500
$169,500
For more information regarding the value of a property, please contact us for a free consultation.
3 Beds
2 Baths
1,010 SqFt
SOLD DATE : 10/22/2024
Key Details
Sold Price $169,500
Property Type Single Family Home
Sub Type Single Family
Listing Status Sold
Purchase Type For Sale
Square Footage 1,010 sqft
Price per Sqft $167
MLS Listing ID 1120435
Sold Date 10/22/24
Style Traditional
Bedrooms 3
Full Baths 2
Construction Status Brick & Frame
Year Built 1963
Lot Size 8,616 Sqft
Property Description
Welcome to this charming blend of old-school character and modern updates! Nestled in a tranquil neighborhood, this delightful home boasts 3 bedrooms and 2 full baths, offering a comfortable and accessible living experience. Kitchen is a standout feature, seamlessly blending retro charm with contemporary convenience highlighted by vintage brick walls entering the spacious living room. Enjoy preparing meals with the vintage mid-century modern 1960s retro GE electric wall oven, complemented by a brand new electric stove installed in June 2024. Vintage brick oven in the backyard adds a unique touch, perfect for hosting outdoor gatherings and culinary adventures.
Throughout the home, you'll find sleek laminate wood and tile flooring, providing both style and practicality. Bedrooms has been thoughtfully updated with new ceiling fans and laminate flooring, ensuring a restful retreat for every member of the household. Bathrooms have been renovated, featuring newer cabinets, brand new toilets, and accessible showers with grab bars for added safety and comfort. Master bedroom boasts a spacious walk-in closet with private full bathroom.
Garage includes a built-in workshop space, offering endless possibilities for creativity and productivity. Outside, the nicely sized backyard beckons with its open patio area, ideal for enjoying the fresh air and sunshine. Whether you're hosting a barbecue or simply relaxing with loved ones, this outdoor oasis provides the perfect backdrop for making memories. Close to I-35. Schedule a viewing today and experience the perfect blend of vintage charm and modern comfort!
Location
State OK
County Cleveland
Rooms
Other Rooms Garage Utility, Workshop
Interior
Interior Features Ceiling Fan, Stained Wood
Heating Central Gas
Cooling Central Elec
Flooring Laminate, Tile
Fireplaces Type None
Exterior
Exterior Feature Covered Porch, Grill, Open Patio, Porch, Workshop
Garage Attached
Garage Spaces 2.0
Fence Combination
Utilities Available Electric, Gas, Public Utilities
Roof Type Composition
Private Pool No
Building
Lot Description Interior
Foundation Slab
Level or Stories One
Structure Type Brick & Frame
Construction Status Brick & Frame
Schools
Elementary Schools Northmoor Es
Middle Schools Central Jhs
High Schools Moore Hs
School District Moore
Others
Age Restriction No
Acceptable Financing Cash, Conventional, Sell FHA or VA
Listing Terms Cash, Conventional, Sell FHA or VA
Read Less Info
Want to know what your home might be worth? Contact us for a FREE valuation!
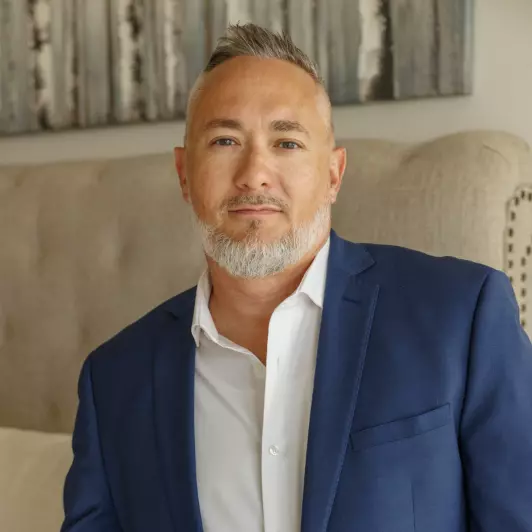
Our team is ready to help you sell your home for the highest possible price ASAP

Bought with Colin Bennett • eXp Realty LLC BO

"My job is to find and attract mastery-based agents to the office, protect the culture, and make sure everyone is happy! "

