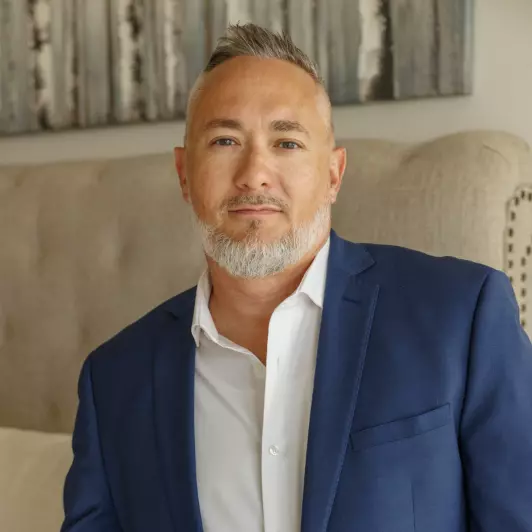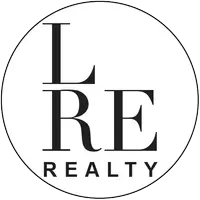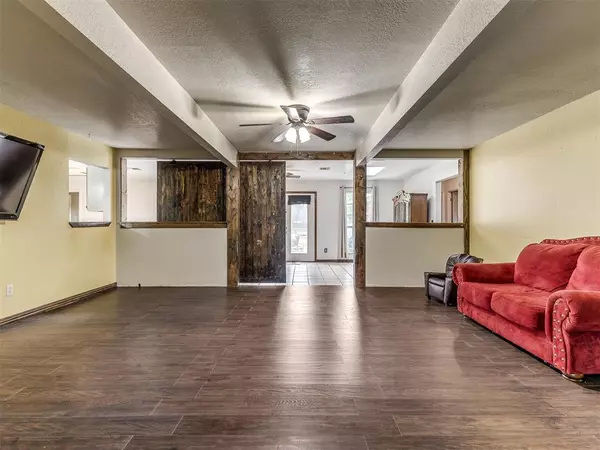$335,000
$350,000
4.3%For more information regarding the value of a property, please contact us for a free consultation.
7 Beds
5 Baths
5,791 SqFt
SOLD DATE : 11/12/2024
Key Details
Sold Price $335,000
Property Type Single Family Home
Sub Type Single Family
Listing Status Sold
Purchase Type For Sale
Square Footage 5,791 sqft
Price per Sqft $57
MLS Listing ID 1110060
Sold Date 11/12/24
Style Traditional
Bedrooms 7
Full Baths 5
Construction Status Brick & Frame
Year Built 2001
Lot Size 1.260 Acres
Property Description
Sitting on 1.26 tree lined acres and priced to sell this expansive home is ready for you to make it your own. Walk through the front door to be greeted by a sizable entry hall complete with an adorable under the stairs nook, modern sitting area and unfinished loft. A large office with built-ins can be found just to the right of the front door. The entry opens to the main living area, dinning area and kitchen marking the centerpiece of the home. The expansive kitchen features 3 sinks, granite counter tops, cabinets lining all 4 walls, massive center island with bar, 2 electric cook tops, gas range, double ovens, 2 dishwashers, full pantry, utility closet, and bay window over looking the front yard. Large windows line the dining area overlooking the back patio with custom pony walls and sliding barn door creating the separation from the main living space while still providing an open feel. The master & full size laundry room line the N side of the dining area nicely separated for privacy. Master is good sized and has a large bathroom and over sized walk-in closet. The master bath features a dbl vanity sink, soaking tub, and walk in tile shower. On the S side of the dinning area 2 good sized guest bedrooms can be found with an oversized hall bathroom between. A 2nd master can be found at the end of the hall with its own private full bathroom. Come up the stairs to be to greeted by fresh interior paint and an open 2nd living area. Two more good sized bedrooms and full bathroom can be found off the main space with A 3rd master with full bathroom at the end of the hall. An over sized 3 car garage is attached to the house, it’s currently being used as a work shop. A separate 500SF bonus room with concrete floor and double doors and can found between the garage and kitchen. Home has a large private back patio off the dinning area with secondary patio off the back of the garage. This home has so much potential, book a showing today and make it your dream home!
Location
State OK
County Pottawatomie
Rooms
Other Rooms Bonus, Loft, Study
Interior
Heating Central Electric
Cooling Central Elec
Fireplaces Type None
Exterior
Exterior Feature Covered Porch, Open Patio
Garage Attached
Garage Spaces 3.0
Fence Chain, Part
Utilities Available Aerobic System, Electric, Gas, High Speed Internet, Private Well
Roof Type Architectual Shingle
Private Pool No
Building
Lot Description Interior
Foundation Slab
Level or Stories Two
Structure Type Brick & Frame
Construction Status Brick & Frame
Schools
Elementary Schools Barnard Es, Cross Timbers Es, Krouch Es
Middle Schools Tecumseh Ms
High Schools Tecumseh Hs
School District Tecumseh
Others
Acceptable Financing As is Condition, Cash, Conventional
Listing Terms As is Condition, Cash, Conventional
Read Less Info
Want to know what your home might be worth? Contact us for a FREE valuation!

Our team is ready to help you sell your home for the highest possible price ASAP

Bought with Angel Hybarger • C21/Golden Key Realty

"My job is to find and attract mastery-based agents to the office, protect the culture, and make sure everyone is happy! "







