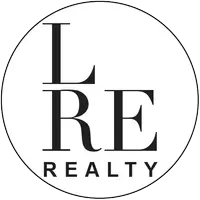$1,299,000
$1,299,000
For more information regarding the value of a property, please contact us for a free consultation.
4 Beds
3.1 Baths
3,751 SqFt
SOLD DATE : 10/18/2024
Key Details
Sold Price $1,299,000
Property Type Single Family Home
Sub Type Single Family
Listing Status Sold
Purchase Type For Sale
Square Footage 3,751 sqft
Price per Sqft $346
MLS Listing ID 1131837
Sold Date 10/18/24
Style Craftsman,Modern Farmhouse
Bedrooms 4
Full Baths 3
Half Baths 1
Construction Status Brick,Metal
Year Built 2018
Lot Size 10.880 Acres
Property Description
This luxurious home features 10.88 acres! As soon as you drive into the stunning double gates entry, it will be immediatley evident how stunning this property is! Featuring a luxurious 3751 sq ft. home and 1320 sq ft. in the guest house that is attached by a 30x30 breezeway that overlooks the salt water pool/hot tub. The main house has 4 bedrooms and 3 and a half baths. Large open concept living space that boasts a cozy brick fireplace. Gorgeous kitchen that features stainless steel appliances with a wine fridge and an immense walk in pantry. Large master suite features a stunning bath that has a double vanity, free standing tub and his and hers closets that both lead to the sizeable laundry room. An office is leading from the master suite that includes a built in desk/shelving unit and a sauna that stays with the property. There is an additional 814 sq ft. of outdoor/indoor living space that includes a large overhead door. The guest home features a full kitchen, full bathroom and a theater room. Pond on the property is supplied via well pumps at the back of the property, just needs stocked for fishing! More features include a 36x50 shop with electric, tank-less water heater, sprinkler system, water softener, central vac, storm shelter, a hardwired sound system and so much more. Dream big with this property as there’s plenty of open space to build a stable for horses or a barn for other animals! Check out the virtual tour. Do not miss your chance to own this gorgeous oasis!
Location
State OK
County Mcclain
Rooms
Other Rooms Bonus, Game Room, Inside Utility, Office
Interior
Interior Features Ceiling Fan, Laundry Room, Paint Woodwork, Stained Wood, Window Treatment
Heating Central Gas
Cooling Central Elec
Fireplaces Number 1
Fireplaces Type Wood Burning
Exterior
Exterior Feature Covered Porch, Guest Quarters, Hot Tub/Spa, Outdoor Kitchen, Workshop
Garage Attached
Garage Spaces 4.0
Pool Concrete
Utilities Available Electric, Propane, Public Utilities, Septic Tank, Private Well
Roof Type Metal
Private Pool Yes
Building
Lot Description Corner, Wooded
Foundation Slab
Level or Stories Multi
Structure Type Brick,Metal
Construction Status Brick,Metal
Schools
Elementary Schools Newcastle Es
Middle Schools Newcastle Ms
High Schools Newcastle Hs
School District Newcastle
Others
Acceptable Financing Cash, Conventional, Sell FHA or VA
Listing Terms Cash, Conventional, Sell FHA or VA
Read Less Info
Want to know what your home might be worth? Contact us for a FREE valuation!

Our team is ready to help you sell your home for the highest possible price ASAP

Bought with Rachael Silverstein • Bailee & Co. Real Estate

"My job is to find and attract mastery-based agents to the office, protect the culture, and make sure everyone is happy! "







