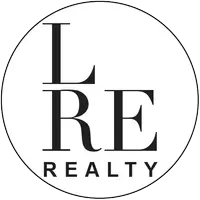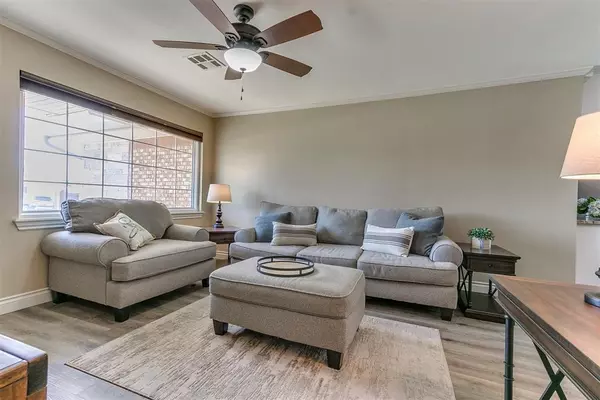$200,000
$199,900
0.1%For more information regarding the value of a property, please contact us for a free consultation.
3 Beds
1.1 Baths
1,459 SqFt
SOLD DATE : 09/25/2024
Key Details
Sold Price $200,000
Property Type Single Family Home
Sub Type Single Family
Listing Status Sold
Purchase Type For Sale
Square Footage 1,459 sqft
Price per Sqft $137
MLS Listing ID 1132675
Sold Date 09/25/24
Style Traditional
Bedrooms 3
Full Baths 1
Half Baths 1
Construction Status Brick & Frame,Vinyl
Year Built 1960
Lot Size 7,405 Sqft
Property Description
Beautifully UPDATED home in an excellent Midwest City location - just minutes to Tinker Air Force Base, Carl Albert HS, and many shopping, dining and entertainment options! All NEW in 2020 - plumbing, electrical, roof, HVAC, insulation, flooring, vinyl windows (with Graber black-out cellular shades), siding, lighting/plumbing fixtures, drywall, doors, etc.
Enter the home through the light and bright living area with a large south facing window. Three nice-sized bedrooms share a hall bath complete with granite counter and a jetted tub/shower combination with tile surround. The gorgeous kitchen includes stainless appliances, granite counters, subway tile backsplash, gas range, soft close cabinets, and a pantry with pull-out drawers. The conveniently located laundry room connects the kitchen to the spacious two car garage complete with epoxy coated floors and a separate exterior door leading to the west side-yard. The half bath with pedestal sink and wainscoting is tucked away off the laundry room for extra privacy. The front living area, as well as the bedrooms, kitchen and baths have fabulous and durable wood-look vinyl plank flooring. Just off the kitchen/dining space is a huge second living room/bonus area with a cozy gas log fireplace, lots of windows and built-ins. The backyard oasis is waiting for you ~ complete with a large covered patio perfect for outdoor dining/entertaining, a sparkling large "L-shaped" pool, and a 12x18 insulated outbuilding complete with electricity that could be used as a workshop, for extra storage, etc. Come see this wonderful home and make it yours today!
Location
State OK
County Oklahoma
Rooms
Other Rooms Inside Utility
Interior
Interior Features Ceiling Fan, Laundry Room, Paint Woodwork, Whirlpool, Window Treatment
Heating Central Gas
Cooling Central Elec
Flooring Carpet, Vinyl
Fireplaces Number 1
Fireplaces Type Gas Logs
Exterior
Exterior Feature Covered Patio, Outbuildings, Rain Gutters
Garage Attached
Garage Spaces 2.0
Fence Wood, All
Pool Concrete
Utilities Available Cable, Electric, Gas, High Speed Internet, Public Utilities
Roof Type Composition
Private Pool Yes
Building
Lot Description Interior
Foundation Slab
Level or Stories One
Structure Type Brick & Frame,Vinyl
Construction Status Brick & Frame,Vinyl
Schools
Elementary Schools Soldier Creek Es
Middle Schools Carl Albert Ms
High Schools Carl Albert Hs
School District Midwest City/Del City
Others
Age Restriction No
Acceptable Financing Cash, Conventional, Sell FHA or VA
Listing Terms Cash, Conventional, Sell FHA or VA
Read Less Info
Want to know what your home might be worth? Contact us for a FREE valuation!

Our team is ready to help you sell your home for the highest possible price ASAP

Bought with Kimbler Nicole Gaston • Ariston Realty LLC

"My job is to find and attract mastery-based agents to the office, protect the culture, and make sure everyone is happy! "







