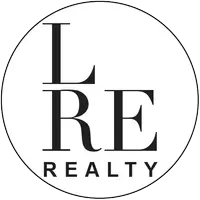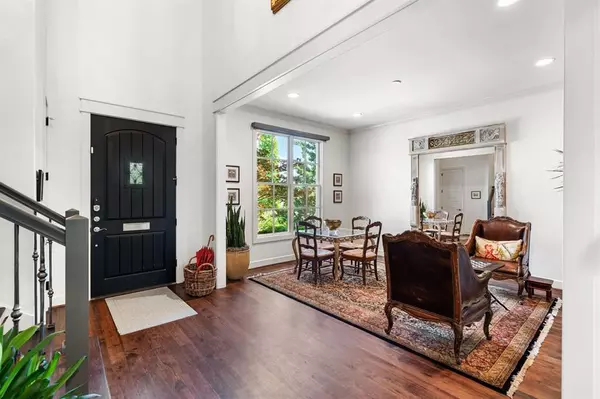$1,475,000
$1,550,000
4.8%For more information regarding the value of a property, please contact us for a free consultation.
4 Beds
4.1 Baths
4,202 SqFt
SOLD DATE : 08/28/2024
Key Details
Sold Price $1,475,000
Property Type Single Family Home
Sub Type Single Family
Listing Status Sold
Purchase Type For Sale
Square Footage 4,202 sqft
Price per Sqft $351
MLS Listing ID 1114444
Sold Date 08/28/24
Style French,Traditional
Bedrooms 4
Full Baths 4
Half Baths 1
Construction Status Frame,Stucco
Year Built 2013
Lot Size 9,639 Sqft
Property Description
Immerse yourself in the essence of casual summer living with this inviting stucco-finished home. Durable hardwood floors lead to a welcoming sitting room with a cozy double-sided fireplace perfect for relaxed gatherings. Adjacent is a spacious dining room, ideal for leisurely meals and entertaining guests with a discreet full bar area nearby for effortless hosting. The bright, airy living room seamlessly connects to the kitchen and breakfast nook, creating an open, inviting space. The kitchen boasts an updated marble island, sleek countertops, and modern stainless steel appliances. The primary suite is a true sanctuary with new carpet and tile, creating a serene atmosphere. The luxurious bathroom features a full-size steam shower and a jacuzzi tub, providing a spa-like experience at home. Ample closet space ensures plenty of storage, while Pella French doors lead outside, allowing natural light to fill the room. A remote-controlled shade adds convenient privacy. Step outside to discover a reimagined backyard oasis. The lush, easy-care landscaping surrounds a sport pool and hot tub, perfect for cooling off on warm summer days or relaxing in the evenings. A pergola combines outdoor living and dining areas, making it the ideal spot for entertaining or enjoying a quiet meal al fresco. Upstairs, you'll find three comfortable bedrooms, each with new carpet and updated en suite bathrooms, ensuring comfort and privacy for family and guests. A media room with ample storage space completes the upper level, providing a versatile space for entertainment or relaxation. This home blends casual comfort with modern style, offering a retreat-like atmosphere perfect for those who cherish a laid-back summer lifestyle. Thoughtfully designed, every detail creates a space where you can relax, entertain, and enjoy the best of summer living. Welcome to your summer sanctuary.
Location
State OK
County Oklahoma
Interior
Interior Features Ceiling Fan, Laundry Room
Heating Zoned Gas
Cooling Zoned Electric
Flooring Combo
Fireplaces Number 2
Fireplaces Type Masonry
Exterior
Exterior Feature Covered Deck, Covered Patio, Grill, Hot Tub/Spa, Outdoor Kitchen
Garage Attached
Garage Spaces 2.0
Pool Concrete
Utilities Available Cable, Electric, Gas, High Speed Internet
Roof Type Composition
Private Pool Yes
Building
Lot Description Interior
Foundation Slab
Level or Stories Two
Structure Type Frame,Stucco
Construction Status Frame,Stucco
Schools
Elementary Schools Nichols Hills Es
Middle Schools John Marshall Ms
High Schools John Marshall Hs
School District Oklahoma City
Read Less Info
Want to know what your home might be worth? Contact us for a FREE valuation!

Our team is ready to help you sell your home for the highest possible price ASAP

Bought with Heather Davis • RE/MAX Preferred

"My job is to find and attract mastery-based agents to the office, protect the culture, and make sure everyone is happy! "







