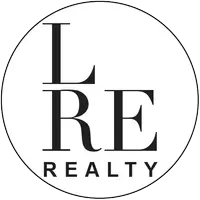$344,897
$344,897
For more information regarding the value of a property, please contact us for a free consultation.
3 Beds
2 Baths
2,136 SqFt
SOLD DATE : 08/16/2024
Key Details
Sold Price $344,897
Property Type Single Family Home
Sub Type Single Family
Listing Status Sold
Purchase Type For Sale
Square Footage 2,136 sqft
Price per Sqft $161
MLS Listing ID 1094245
Sold Date 08/16/24
Style Craftsman
Bedrooms 3
Full Baths 2
Construction Status Brick & Frame
HOA Fees $275
Year Built 2023
Property Description
* PRICE REDUCED *
Discover the sophistication of an open floor plan, enhanced by a tray ceiling in the entry and a practical mud bench. Upon entering the main living area, your attention is captivated by the fireplace with classic red brick and a beautifully stained mantle, creating the perfect setting for a cozy evening. The kitchen is designed for culinary enthusiasts, featuring quartz countertops, built-in appliances, a gas cooktop, and a walk-in pantry.
The primary suite offers ample space for effortless furniture arrangement and features an ensuite with a double vanity, luxurious soaking tub, tiled shower, and walk-in closet. Each bedroom is equipped with a ceiling fan for added comfort. Additional highlights include a secluded flex space, ideal for a home office, guest room, or playroom, also furnished with a ceiling fan.
The Bison Creek neighborhood is situated in the highly sought-after Piedmont School District, Bison Creek residents will enjoy the best of both worlds with a beautiful, country feel, while also enjoying the benefits of being minutes from John Kilpatrick Turnpike. With a playground, well-lit sidewalks for evening strolls or a quick jog through the community, and plenty of green, open space, it will give residents the lifestyle they desire.
Included features: * Peace-of-mind warranties * 10-year structural warranty * Guaranteed heating and cooling usage on most Ideal Homes * Fully landscaped front & backyard * Fully fenced backyard.
Floorplan may differ slightly from the completed home.
Location
State OK
County Canadian
Rooms
Other Rooms Inside Utility, Study
Interior
Interior Features Ceiling Fan, Combo Woodwork, Laundry Room
Heating Central Gas
Cooling Central Elec
Flooring Carpet, Tile, Wood
Fireplaces Number 1
Fireplaces Type Gas Logs
Exterior
Exterior Feature Covered Patio, Covered Porch
Garage Attached
Garage Spaces 2.0
Fence Wood, All
Utilities Available Cable, Electric, Gas, Public Utilities
Roof Type Composition
Private Pool No
Building
Lot Description Interior
Foundation Slab
Level or Stories One
Structure Type Brick & Frame
Construction Status Brick & Frame
Schools
Elementary Schools Northwood Es
Middle Schools Piedmont Ms
High Schools Piedmont Hs
School District Piedmont
Others
HOA Fee Include Maintenance Common Areas
Age Restriction No
Read Less Info
Want to know what your home might be worth? Contact us for a FREE valuation!

Our team is ready to help you sell your home for the highest possible price ASAP

Bought with Kira Killough • RTB Marketing LLC

"My job is to find and attract mastery-based agents to the office, protect the culture, and make sure everyone is happy! "







