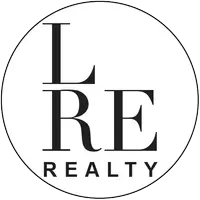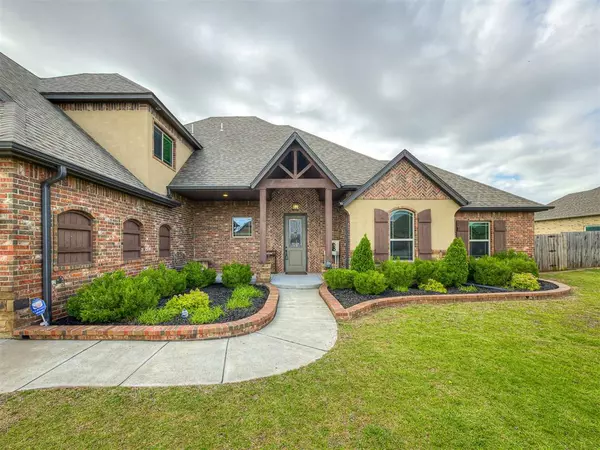$465,000
$465,000
For more information regarding the value of a property, please contact us for a free consultation.
5 Beds
3.1 Baths
2,875 SqFt
SOLD DATE : 08/09/2024
Key Details
Sold Price $465,000
Property Type Single Family Home
Sub Type Single Family
Listing Status Sold
Purchase Type For Sale
Square Footage 2,875 sqft
Price per Sqft $161
MLS Listing ID 1113935
Sold Date 08/09/24
Style Mediterranean,Traditional
Bedrooms 5
Full Baths 3
Half Baths 1
Construction Status Brick,Brick & Frame
HOA Fees $300
Year Built 2015
Lot Size 0.351 Acres
Property Description
PRESTIGIOUS "Highly Sought After" Windmill Park Estates. Every neighbor exudes pride of ownership! This WELL-CRAFTED, ANW Custom Design home features loads of upgrades and amenities. THE BEST of THE BEST...Designer fixtures, flooring, and counters. Exposed Beam Ceiling in Dining with Accent brick wall. A chef's DREAM Kitchen with Custom Floor-to-Ceiling Cabinets, Hidden Spice Racks, trash can pull-out, 100/100 Granite Sink. granite on ALL window sills, countertops, and bathroom vanities. "HIGH STYLE" Wood Tile Flooring in living & study with Glass Mosaic Accents. Primary Retreat is privately located away from secondary bedrooms. Primary Suite complete with dual vanities, Custom Walk-in Closet, Spacious whirlpool tub, & Stunning Shower with glass accents and two shower heads. EXPANSIVE Living Room with Customized Built-ins and display shelves, STATEMENT fireplace, soaring ceilings, and natural lighting. 5th Bedroom on second level can be used as Bonus Room/Theatre Room/Bedroom with surround sound and Private Full Bathroom. SPACIOUS backyard with large covered patio complete with above ground pool, play area, and shed for all your toys. Sprinkler System. Sense of peace with storm shelter in garage. Friendly neighborhood with lighted walking trails, play area, tennis court, basketball court, a pavilion, and GREEN SPACE. Opportunity Awaits! WELCOME HOME!
Location
State OK
County Canadian
Rooms
Other Rooms Inside Utility
Interior
Interior Features Ceiling Fan, Laundry Room, Stained Wood, Whirlpool
Heating Central Gas
Cooling Central Elec
Flooring Carpet, Tile
Fireplaces Number 1
Fireplaces Type Metal Insert
Exterior
Exterior Feature Covered Patio, Covered Porch, Outbuildings
Garage Attached
Garage Spaces 3.0
Pool Above Ground
Utilities Available Cable, Electric, Gas, Public Utilities
Roof Type Composition
Private Pool Yes
Building
Lot Description Interior
Foundation Slab
Level or Stories One and one-half
Structure Type Brick,Brick & Frame
Construction Status Brick,Brick & Frame
Schools
Elementary Schools Piedmont Es
Middle Schools Piedmont Ms
High Schools Piedmont Hs
School District Piedmont
Others
HOA Fee Include Greenbelt,Maintenance,Maintenance Common Areas
Read Less Info
Want to know what your home might be worth? Contact us for a FREE valuation!

Our team is ready to help you sell your home for the highest possible price ASAP

Bought with Mindy Turner • Turner Real Estate Team, Inc

"My job is to find and attract mastery-based agents to the office, protect the culture, and make sure everyone is happy! "







