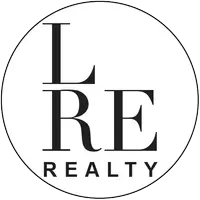$510,000
$499,900
2.0%For more information regarding the value of a property, please contact us for a free consultation.
3 Beds
2 Baths
2,144 SqFt
SOLD DATE : 08/01/2024
Key Details
Sold Price $510,000
Property Type Single Family Home
Sub Type Single Family
Listing Status Sold
Purchase Type For Sale
Square Footage 2,144 sqft
Price per Sqft $237
MLS Listing ID 1114078
Sold Date 08/01/24
Style Traditional
Bedrooms 3
Full Baths 2
Construction Status Brick
Year Built 2011
Lot Size 19.840 Acres
Property Description
Are you interested in rural living, but want to be close to town? If so, this home is for you!
As you approach on the paved road, you'll see the pretty white vinyl fence surrounding the home. The blacktop drive leads up to the lovely homesite, where you'll see the double garage and double carport too.
When you approach the front door, the large covered porch overlooks the horizon to the south. You'll enter and see the open kitchen/living/dining room with engineered hardwood floors in all rooms except bedrooms. The 10' ceilings make the space feel large, with the bedrooms and halls having 9' ceilings. The woodwork includes solid wood doors, base, case, and crown molding with attention to detail on the cabinets. The breakfast bar is elevated and overlooks the kitchen island, pantry, and desk/work area. The living room offers a propane fireplace and large windows and door to the back covered patio with ceiling fans. The home is a split floorplan with two bedrooms and bath and extra large hall storage space on one end and the primary suite, above ground saferoom measuring 5.8x5.8, and laundry/mudroom on the other side. The primary ensuite offers double closets, stand up steam shower, jetted tub and double sinks. There is an outside door leading into the laundry room for convenience from yard work, and the garage also opens to the laundry, which is just off the kitchen. Plus, there is much more storage space in this area. Additionally, there are timers in the garage for interior and exterior ambiance lighting.
Outside, you'll see a below ground storm shelter (water softener in cellar) right next to the 30x50 insulated shop, which has electricity and a 14' overhead door. There is a second 30x50 livestock pen/show barn with an 8' overhead door and electricity. There are two water wells on the property, a firepit area, and almost 20 acres for you to enjoy!
This home is close to Friend School, K-8 and feeds to either Chickasha or Amber for high school.
Location
State OK
County Grady
Interior
Heating Heat Pump
Cooling Central Elec
Flooring Combo
Fireplaces Number 1
Fireplaces Type Gas Logs
Exterior
Exterior Feature Barn, Covered Patio, Covered Porch, Outbuildings
Garage Attached
Garage Spaces 2.0
Utilities Available Electric, High Speed Internet, Propane, Septic Tank, Private Well
Roof Type Composition
Private Pool No
Building
Lot Description Rural
Foundation Slab
Level or Stories One
Structure Type Brick
Construction Status Brick
Schools
Elementary Schools Friend Public School
School District Friend
Read Less Info
Want to know what your home might be worth? Contact us for a FREE valuation!

Our team is ready to help you sell your home for the highest possible price ASAP

Bought with Suehzen Mosley • Century 21 Mosley

"My job is to find and attract mastery-based agents to the office, protect the culture, and make sure everyone is happy! "







