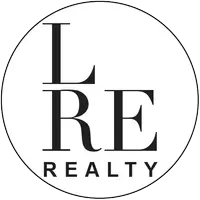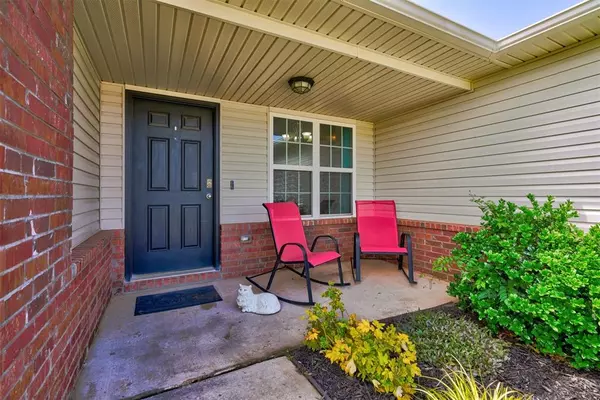$245,000
$245,000
For more information regarding the value of a property, please contact us for a free consultation.
3 Beds
2 Baths
1,687 SqFt
SOLD DATE : 07/24/2024
Key Details
Sold Price $245,000
Property Type Single Family Home
Sub Type Single Family
Listing Status Sold
Purchase Type For Sale
Square Footage 1,687 sqft
Price per Sqft $145
MLS Listing ID 1113841
Sold Date 07/24/24
Style Traditional
Bedrooms 3
Full Baths 2
Construction Status Brick & Frame
HOA Fees $144
Year Built 2016
Lot Size 6,050 Sqft
Property Description
Ask about Assumable FHA Loan 3.25% to save up to $100,000 in interest.
Step into the epitome of modern comfort and style with this stunning home nestled in the highly desirable Piedmont School District. Lowell split floor plan with full gutter system, expansive living area, kitchen, dining, and indoor utility space!
The heart of the home is the kitchen, where culinary dreams come to life. Equipped with a breakfast bar, gas stovetop, and abundant counter space, this culinary haven is perfect for both everyday meals & entertaining. Adjacent to the kitchen is a spacious dining area, ideal for enjoying delicious meals with loved ones. Sink just installed with built-in cutting board, strainer and drying rack & garbage disposal replaced.
Retreat to the serene oasis of the primary bedroom suite, complete with double sinks and a generously sized walk-in closet, offering a tranquil escape at the end of each day. With two additional bedrooms & another full bath, this home effortlessly accommodates family and guests alike. The secondary bedrooms both has custom murals that are truly breathtaking & add so much character.
Embrace eco-friendly living with solar panels ensuring extreme efficiency, while tornado safety features provide peace of mind during stormy weather. The neighborhood itself fosters a strong sense of community, w/plenty of events to enjoy your neighbors. An extra bonus, the home has full guttering & lush landscaping.
Conveniently located just minutes from the Kilpatrick Turnpike, this home offers easy access to all that OKC and a small town have to offer. Walking distance to doughnuts, pizza, restaurants, & Tractor Supply!
Enjoy the extended patio with pergola!
Solar panels for low electric bills!!
Solar panel loan will be paid off at closing.
Buyer to verify all information.
Location
State OK
County Canadian
Rooms
Other Rooms Inside Utility
Interior
Interior Features Laundry Room
Heating Central Gas
Cooling Central Elec
Flooring Combo, Carpet, Laminate, Tile
Fireplaces Type None
Exterior
Exterior Feature Covered Porch, Open Patio, Rain Gutters
Garage Attached
Garage Spaces 2.0
Fence Wood, All
Utilities Available Cable, Electric, Gas, High Speed Internet, Solar
Roof Type Composition
Private Pool No
Building
Lot Description Interior
Foundation Slab
Level or Stories One
Structure Type Brick & Frame
Construction Status Brick & Frame
Schools
Elementary Schools Northwood Es
Middle Schools Piedmont Ms
High Schools Piedmont Hs
School District Piedmont
Others
HOA Fee Include Maintenance Common Areas
Acceptable Financing Cash, Conventional, Sell FHA or VA
Listing Terms Cash, Conventional, Sell FHA or VA
Read Less Info
Want to know what your home might be worth? Contact us for a FREE valuation!

Our team is ready to help you sell your home for the highest possible price ASAP

Bought with Valerie Waldrop • ERA Courtyard Real Estate

"My job is to find and attract mastery-based agents to the office, protect the culture, and make sure everyone is happy! "







