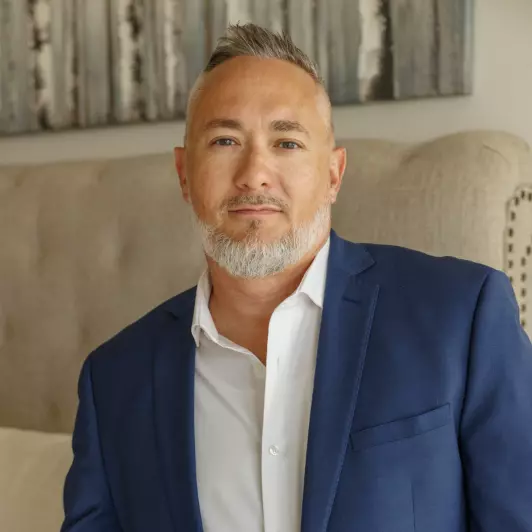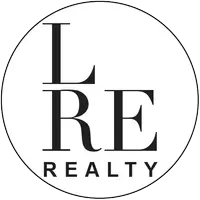$245,000
$269,000
8.9%For more information regarding the value of a property, please contact us for a free consultation.
4 Beds
2 Baths
1,731 SqFt
SOLD DATE : 07/16/2024
Key Details
Sold Price $245,000
Property Type Single Family Home
Sub Type Single Family
Listing Status Sold
Purchase Type For Sale
Square Footage 1,731 sqft
Price per Sqft $141
MLS Listing ID 1108401
Sold Date 07/16/24
Style Traditional
Bedrooms 4
Full Baths 2
Construction Status Brick
Year Built 2007
Lot Size 10,341 Sqft
Property Description
A one-owner home that has been meticulously maintained and cared for, makes it an ideal choice for its new owners. The large living room with bamboo flooring and a gas log fireplace is the perfect place to relax! The abundance of natural light from the windows creates a warm and inviting atmosphere, while the ceramic tile flooring in the entryway adds a wonderful touch! The kitchen offers granite countertops, tile backsplash, and whirlpool appliances. The cozy countertop provides a charming space for cooking, while the dining area with its large window offers a lovely view of the backyard. The split floor plan is ideal providing privacy in the master suite while offering plenty of space in the additional bedrooms. The master bedroom, with its trey ceiling and wood-look flooring and the master bath with its separate shower, whirlpool tub, double sinks and Australian closet offers luxury and convenience. The guest bath has large vanity, tub/shower and extra linen space. Fresh paint with neutral colors and nice white molding not only give the interior a clean feel but also provide a blank canvas for the new owners to add their personal touch. The lovely landscaping adds curb appeal and creates a welcoming atmosphere. The newer roof and full-guttering from 2017 provide peace of mind! Plus, the new front fence and gates installed in 2024 add to the aesthetic appeal and provide added privacy. A nice driveway leading to an immaculate 2-car garage adds to the overall attractiveness of the property. The large backyard is a true oasis with its above-ground pool and composite deck! The covered patio provides a comfortable spot for lounging and enjoying the outdoors, while the clean storage building offers additional space for lawn equipment. With its ideal location close to I35, schools, hospitals, and shopping, this home offers both convenience and tranquility.
Location
State OK
County Mcclain
Rooms
Other Rooms Inside Utility
Interior
Interior Features Ceiling Fan, Laundry Room
Heating Central Gas
Cooling Central Elec
Flooring Laminate, Other, Tile
Fireplaces Number 1
Fireplaces Type Gas Logs
Exterior
Exterior Feature Covered Deck, Covered Patio, Covered Porch, Outbuildings
Garage Attached
Garage Spaces 2.0
Fence Wood, All
Pool Above Ground
Utilities Available Electric, Gas, High Speed Internet, Public Utilities
Roof Type Composition
Private Pool Yes
Building
Lot Description Cul-de-Sac
Foundation Slab
Level or Stories One
Structure Type Brick
Construction Status Brick
Schools
Elementary Schools Purcell Es
Middle Schools Purcell Jhs
High Schools Purcell Hs
School District Purcell
Others
Age Restriction No
Acceptable Financing Cash, Conventional, Sell FHA or VA, Rural Housing Services
Listing Terms Cash, Conventional, Sell FHA or VA, Rural Housing Services
Read Less Info
Want to know what your home might be worth? Contact us for a FREE valuation!

Our team is ready to help you sell your home for the highest possible price ASAP

Bought with Johnathan Lee • Capital Real Estate LLC

"My job is to find and attract mastery-based agents to the office, protect the culture, and make sure everyone is happy! "







