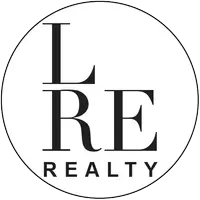$270,000
$270,000
For more information regarding the value of a property, please contact us for a free consultation.
3 Beds
2 Baths
1,584 SqFt
SOLD DATE : 07/08/2024
Key Details
Sold Price $270,000
Property Type Single Family Home
Sub Type Single Family
Listing Status Sold
Purchase Type For Sale
Square Footage 1,584 sqft
Price per Sqft $170
MLS Listing ID 1109659
Sold Date 07/08/24
Style Traditional
Bedrooms 3
Full Baths 2
Construction Status Brick & Frame
HOA Fees $250
Year Built 2009
Lot Size 10,166 Sqft
Property Description
Welcome to Yukon’s finest! Tucked away at the end of a serene cul-de-sac, this charming home is a true gem for those seeking an exceptional lifestyle. Situated on a spacious interior lot, the property radiates comfort and tranquility.
Boasting 1,584 square feet, this 3-bedroom, 2-bathroom home offers an inviting and functional layout. The open-concept living room and kitchen create a perfect space for family and friends to gather. The living room features a vaulted ceiling and a cozy gas fireplace, adding a touch of elegance and warmth to the heart of the home.
For those who work from home or need a quiet retreat, there is a dedicated office space tucked away from the kitchen view, providing a peaceful environment for productivity.
The master suite is a true sanctuary, featuring a vaulted ceiling, a luxurious bathroom with a walk-in shower, jetted tub, double vanities, walk-in closet, and a private water closet, ensuring ultimate relaxation and convenience. Two new shower heads have been installed in the master bathroom for added comfort.
The expansive backyard is perfect for entertaining, with newly added raised railroad tie garden beds, a new apple tree, a red maple tree, and a newly added fence, providing privacy and a serene outdoor living space.
In the front yard, enhancements include reshaped garden beds, a natural Oklahoma rock barrier, new shutters, gutters, garage door paint, exterior trim paint, and a replaced, sealed, and stained fence.
Inside the home, updates abound with fresh paint throughout the entire house, new hardware in the kitchen, bathrooms, and interior doors, a new water heater, and a new HVAC system for peace of mind. Additionally, the office features new window treatments.
Beyond the home itself, the community offers fantastic amenities including a pool and a park, perfect for recreation and relaxation.
Don’t miss the opportunity to make this beautiful property your new home!
Location
State OK
County Canadian
Interior
Heating Other
Cooling Central Elec
Fireplaces Number 1
Fireplaces Type Masonry
Exterior
Exterior Feature Covered Patio, Fire Pit, Rain Gutters
Garage Attached
Garage Spaces 2.0
Utilities Available Cable, Electric, Gas, Public Utilities
Roof Type Composition
Private Pool No
Building
Lot Description Interior
Foundation Slab
Level or Stories One
Structure Type Brick & Frame
Construction Status Brick & Frame
Schools
Elementary Schools Mustang Es
Middle Schools Mustang Central Ms
High Schools Mustang Hs
School District Mustang
Others
HOA Fee Include Maintenance Common Areas,Pool
Acceptable Financing Cash, Conventional, Sell FHA or VA
Listing Terms Cash, Conventional, Sell FHA or VA
Read Less Info
Want to know what your home might be worth? Contact us for a FREE valuation!

Our team is ready to help you sell your home for the highest possible price ASAP

Bought with Leticia Ortiz • Property 46 Real Estate

"My job is to find and attract mastery-based agents to the office, protect the culture, and make sure everyone is happy! "







