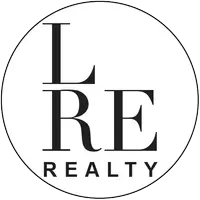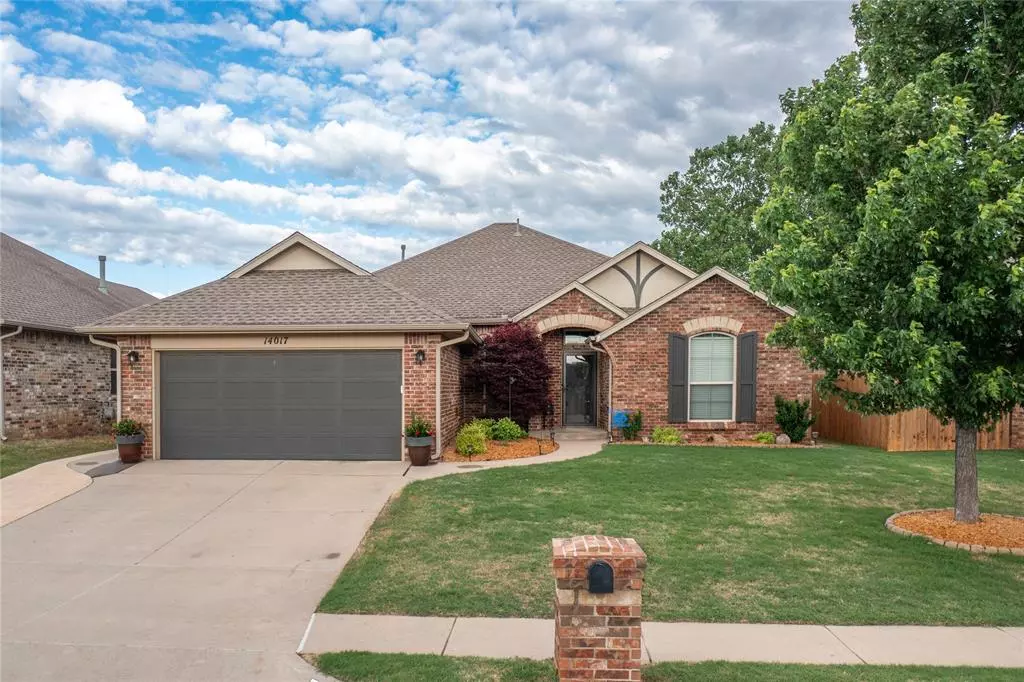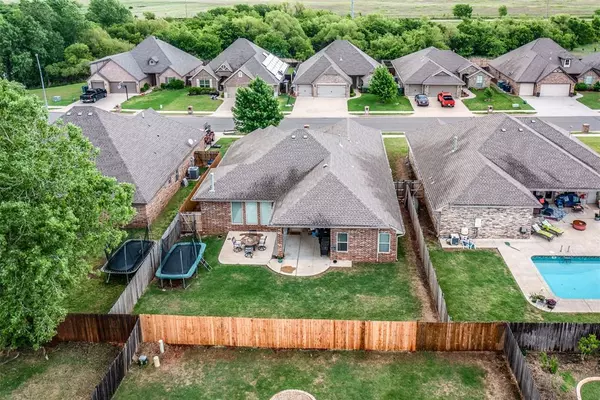$315,000
$330,000
4.5%For more information regarding the value of a property, please contact us for a free consultation.
3 Beds
2 Baths
1,929 SqFt
SOLD DATE : 07/08/2024
Key Details
Sold Price $315,000
Property Type Single Family Home
Sub Type Single Family
Listing Status Sold
Purchase Type For Sale
Square Footage 1,929 sqft
Price per Sqft $163
MLS Listing ID 1112245
Sold Date 07/08/24
Style Traditional
Bedrooms 3
Full Baths 2
Construction Status Brick
HOA Fees $350
Year Built 2012
Lot Size 7,200 Sqft
Property Description
Experience the charm of this extraordinary 3 bed, 2 bath haven in Stoneridge Farms! Conveniently situated across from Stoneridge elementary school, it's the perfect fit for families. Step inside to discover a captivating study with wood floors and custom shelving, alongside a dream kitchen boasting granite countertops, and stainless steel appliances. Enjoy the practicality of the split floor plan, offering privacy with the master suite on one side and additional bedrooms on the opposite side. Never worry about storage with the spacious 3 car tandem garage. Embrace efficiency with Low-E vinyl windows while indulging in luxurious amenities like the Australian master closet, storm shelter, and jacuzzi tub. Recent upgrades including a remodeled primary bath, recent interior painted walls, and extensions on the back patio and driveway enhance the home's allure. Seamlessly access commuting, shopping, and entertainment via the nearby Kilpatrick Turnpike. Plus, embrace the vibrant community spirit of Stoneridge Farms, complete with a pool, park, soccer fields, and clubhouse. With an assumable qualifying loan option at a competitive 3.125% interest rate, don't miss your chance to make this dream home yours before it's gone!
Location
State OK
County Canadian
Rooms
Other Rooms Inside Utility, Study
Interior
Interior Features Ceiling Fan, Combo Woodwork, Laundry Room, Whirlpool
Heating Central Gas
Cooling Central Elec
Flooring Carpet, Tile, Wood
Fireplaces Number 1
Fireplaces Type Metal Insert
Exterior
Exterior Feature Covered Patio, Covered Porch, Rain Gutters
Garage Attached
Garage Spaces 3.0
Fence Wood, All
Utilities Available Cable, Electric, Gas, Public Utilities
Roof Type Heavy Comp
Private Pool No
Building
Lot Description Interior
Foundation Slab
Level or Stories One
Structure Type Brick
Construction Status Brick
Schools
Elementary Schools Piedmont Intermediate Es, Stone Ridge Es
Middle Schools Piedmont Ms
High Schools Piedmont Hs
School District Piedmont
Others
HOA Fee Include Maintenance Common Areas,Pool
Read Less Info
Want to know what your home might be worth? Contact us for a FREE valuation!

Our team is ready to help you sell your home for the highest possible price ASAP

Bought with Jennifer Ingle • Black Label Realty

"My job is to find and attract mastery-based agents to the office, protect the culture, and make sure everyone is happy! "







