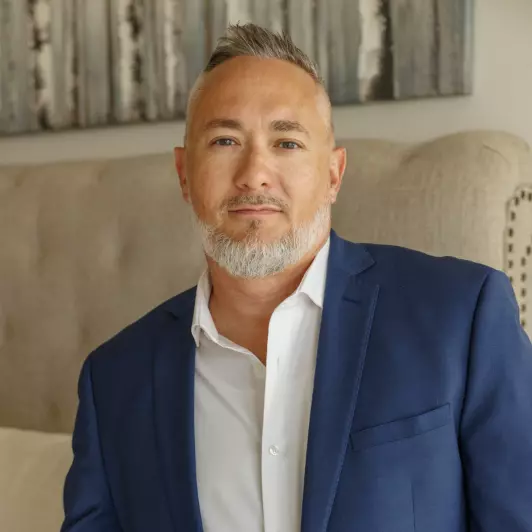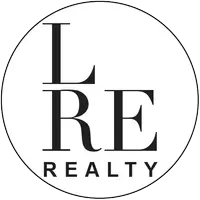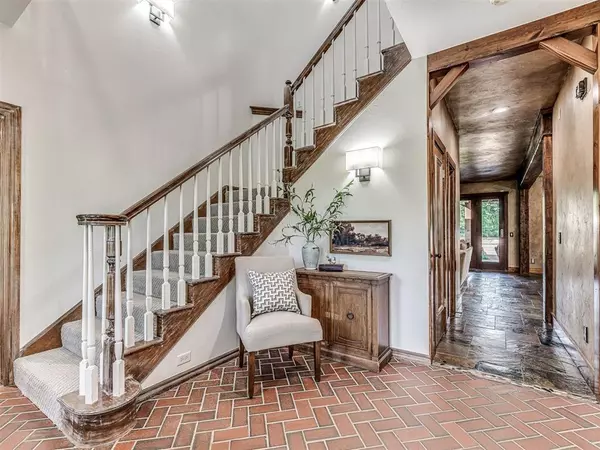$887,500
$887,500
For more information regarding the value of a property, please contact us for a free consultation.
4 Beds
3.1 Baths
4,868 SqFt
SOLD DATE : 07/08/2024
Key Details
Sold Price $887,500
Property Type Single Family Home
Sub Type Single Family
Listing Status Sold
Purchase Type For Sale
Square Footage 4,868 sqft
Price per Sqft $182
MLS Listing ID 1118650
Sold Date 07/08/24
Style Traditional
Bedrooms 4
Full Baths 3
Half Baths 1
Construction Status Brick,Brick & Frame
HOA Fees $400
Year Built 1996
Lot Size 1.720 Acres
Property Description
This beautiful home sits on a 1.7 ac (mol) wooded lot w/ immaculate landscaping & the backyard of your dreams. Step inside & your JAW WILL DROP! This gorgeous home will whisk you away everyday to a relaxing retreat in the mountains. So many upgrades that are perfectly mastered by professionals to create this absolutely stunning home. As you come inside you're greeted by the open staircase & large entry that's flanked by the piano room & cozy study. Step a little further & find yourself in the kitchen that chefs only dream of.... w/ its gas range, double ovens & oversized built-in refrigerator. Among the beautiful finishes are the cabinets, vent hood & high end granite. The kitchen overlooks the formal living room that features a floor to ceiling stone fireplace & custom built-ins. Tucked in the corner is the one of a kind custom bar complete w/ a wine fridge, ice maker & refrigerator. Get ready to scoop your jaw off the floor again as you step into the absolutely huge den that is surrounded by glass walls, wooden beam ceiling & rock wall details. This room is amazing w/ plenty of space for a pool table, workout area, additional living room & the perfect spot for your oversized dining table. This amazing room overlooks the pool & large covered patio that has its own rock fireplace & built-in grill. Cross over the wooden bridge & you are standing pool side & loving the view. The in-ground pool features a diving board & wide concrete perimeter w/ space for another dining area, layout lounging & plenty of pool-side relaxing. If the attached 3 car garage isn't enough space you'll love having the detached shop that provides additional garage space and has a full workshop that's insulated, has concrete floors & lots of mounted cabinets for storage. Additional extras of this property include large established shade trees, fruit trees & a survivor tree from the Murrah Building in OKC. The treasures of this home can't be seen by driving by, make an appt now.
Location
State OK
County Logan
Rooms
Other Rooms Game Room, Office, Workshop
Interior
Interior Features Ceiling Fan, Combo Woodwork, Laundry Room, Window Treatment
Heating Central Gas
Cooling Central Elec
Flooring Brick, Carpet, Stone, Wood
Fireplaces Number 2
Fireplaces Type Wood Burning
Exterior
Exterior Feature Covered Patio, Covered Porch, Grill, Outbuildings, Workshop
Garage Attached
Garage Spaces 5.0
Fence Combination
Pool Concrete
Utilities Available Electric, Gas, Septic Tank, Private Well
Roof Type Heavy Comp
Private Pool Yes
Building
Lot Description Creek, Interior, Wooded
Foundation Slab
Level or Stories Two
Structure Type Brick,Brick & Frame
Construction Status Brick,Brick & Frame
Schools
Elementary Schools Cross Timbers Es
Middle Schools Sequoyah Ms
High Schools North Hs
School District Edmond
Others
HOA Fee Include Greenbelt
Acceptable Financing Cash, Conventional, Sell FHA or VA
Listing Terms Cash, Conventional, Sell FHA or VA
Read Less Info
Want to know what your home might be worth? Contact us for a FREE valuation!

Our team is ready to help you sell your home for the highest possible price ASAP

Bought with Karen McNeely • CENTURY 21 Judge Fite Company

"My job is to find and attract mastery-based agents to the office, protect the culture, and make sure everyone is happy! "







