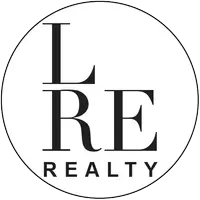$500,000
$499,999
For more information regarding the value of a property, please contact us for a free consultation.
4 Beds
3.1 Baths
3,144 SqFt
SOLD DATE : 07/03/2024
Key Details
Sold Price $500,000
Property Type Single Family Home
Sub Type Single Family
Listing Status Sold
Purchase Type For Sale
Square Footage 3,144 sqft
Price per Sqft $159
MLS Listing ID 1115530
Sold Date 07/03/24
Style French
Bedrooms 4
Full Baths 3
Half Baths 1
Construction Status Brick & Frame,Stone
HOA Fees $750
Year Built 2013
Lot Size 8,333 Sqft
Property Description
Welcome to the beautiful Montereau community, conveniently located with close proximity to Deer Creek, Piedmont, Yukon and Edmond. This location cannot be beat. This floorplan is one of the most functional that exists in the market. Enter from the garage to your "drop zone" counter with storage, half bath, laundry and primary closet within steps. The chef's kitchen features and expansive island, coffee bar, large pantry, pot filler, and ample cabinet storage. The cathedral ceiling in the main living area is accentuated by wooden beams. A large dining area flanked by windows looks over the pond. An outdoor wood-burning, gas-fed fireplace creates such a peaceful atmosphere with a large covered patio with fully enclosable phantom screens. Downstairs has two bedrooms sharing a bathroom with separate vanity areas, the primary bedroom and office. Upstairs the sellers have added a bathroom and enclosed a portion of the original bonus room to add a true bedroom and a seasonal storage closet. There is also a full bathroom upstairs. Smart thermostat and smart sprinkler system. The neighborhood features a community pool, basketball court, gym, and common area with kitchen. Open Sunday 5/26 from 2-4 p.m. Welcome Home!
Location
State OK
County Canadian
Interior
Heating Central Gas
Cooling Central Elec
Fireplaces Number 2
Fireplaces Type Gas Logs
Exterior
Exterior Feature Covered Porch, Rain Gutters
Garage Attached
Garage Spaces 3.0
Fence Metal
Roof Type Composition
Private Pool No
Building
Lot Description Waterview
Foundation Slab
Level or Stories Two
Structure Type Brick & Frame,Stone
Construction Status Brick & Frame,Stone
Schools
Elementary Schools Stone Ridge Es
Middle Schools Piedmont Ms
High Schools Piedmont Hs
School District Piedmont
Others
HOA Fee Include Greenbelt,Maintenance Common Areas,Pool,Rec Facility
Read Less Info
Want to know what your home might be worth? Contact us for a FREE valuation!

Our team is ready to help you sell your home for the highest possible price ASAP

Bought with Brian Rush • Bailee & Co. Real Estate

"My job is to find and attract mastery-based agents to the office, protect the culture, and make sure everyone is happy! "







