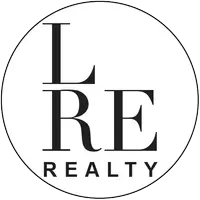$604,300
$599,900
0.7%For more information regarding the value of a property, please contact us for a free consultation.
5 Beds
3.1 Baths
2,880 SqFt
SOLD DATE : 06/26/2024
Key Details
Sold Price $604,300
Property Type Single Family Home
Sub Type Single Family
Listing Status Sold
Purchase Type For Sale
Square Footage 2,880 sqft
Price per Sqft $209
MLS Listing ID 1111172
Sold Date 06/26/24
Style Modern Farmhouse
Bedrooms 5
Full Baths 3
Half Baths 1
Construction Status Brick & Frame,Masonry Vaneer
HOA Fees $300
Year Built 2024
Lot Size 0.500 Acres
Property Description
SPRING 2024 PARADE OF HOMES MODEL HOME on over half an acre on a greenbelt lot! Up to 2% in concessions OR a fully fenced back yard!! A masterpiece of comfort and style, this home is more than just a residence; It's a statement of luxury and versatility, a salute to sustainable living in one of Piedmont's finest locations. Exquisite design adds a genuinely custom feel throughout. The serene retreat that is the master suite sweeps through the north side of the first floor, flowing through the laundry and connecting to the mud room. Generously sized secondary bedrooms downstairs, including a jack-and-jill to the rear and another near the front that also functions wonderfully as an office or flex space. The heart of this home is the spacious kitchen, equipped with premium appliances, ample storage, complimented by a walk-in butler pantry and large island with a stunning quartz countertop. Relaxing and spacious living room with vaulted cathedral ceiling, gorgeous fireplace wrapped in floor-to-ceiling shiplap, and a 12'x8' Western slider that opens to a vast covered back patio, creating a seamless indoor-outdoor living experience amidst the beauty of a half-acre lot that backs to a greenbelt. With pools and shops permitted, you can craft your dream outdoor oasis. Upstairs, you find a perfect escape in the large bonus/5th bedroom, complete with a full bathroom and a walkout patio balcony that offers stunning views and a wonderfully serene escape. The masterpiece in beauty and versatility is mirrored by the masterclass in quality and efficiency. With attention paid to every detail, you'll have an engineered, post-tension slab, a 97% efficient HVAC system, tankless water heater, a premium whole-home air filtration system with an exterior fresh-air intake, Hardie plank masonry siding and trim, 100% LED lighting, extra insulation and a super-seal framing pack (designed to preserve the air you've paid to condition).
Location
State OK
County Canadian
Interior
Heating Central Gas
Cooling Central Elec
Flooring Carpet, Tile
Fireplaces Number 1
Fireplaces Type Gas Logs
Exterior
Exterior Feature Balcony, Covered Patio, Covered Porch
Garage Attached
Garage Spaces 3.0
Roof Type Architectual Shingle
Private Pool No
Building
Lot Description Green Belt, Interior
Foundation Post Tension
Level or Stories One and one-half
Structure Type Brick & Frame,Masonry Vaneer
Construction Status Brick & Frame,Masonry Vaneer
Schools
Elementary Schools Stone Ridge Es
Middle Schools Piedmont Ms
High Schools Piedmont Hs
School District Piedmont
Others
HOA Fee Include Greenbelt
Read Less Info
Want to know what your home might be worth? Contact us for a FREE valuation!

Our team is ready to help you sell your home for the highest possible price ASAP

Bought with Travis Mills • Keller Williams Realty Elite

"My job is to find and attract mastery-based agents to the office, protect the culture, and make sure everyone is happy! "







