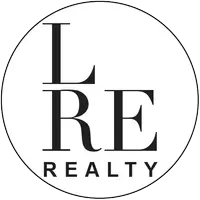$492,000
$498,000
1.2%For more information regarding the value of a property, please contact us for a free consultation.
4 Beds
3.1 Baths
3,264 SqFt
SOLD DATE : 06/14/2024
Key Details
Sold Price $492,000
Property Type Single Family Home
Sub Type Single Family
Listing Status Sold
Purchase Type For Sale
Square Footage 3,264 sqft
Price per Sqft $150
MLS Listing ID 1113276
Sold Date 06/14/24
Style Traditional
Bedrooms 4
Full Baths 3
Half Baths 1
Construction Status Brick & Frame
HOA Fees $300
Year Built 2008
Lot Size 0.330 Acres
Property Description
If you are looking for an open floor plan with lots of space for entertaining or large gatherings, this is the one for you. Walking in the home you will notice the formal dining with room to seat 8, as well as the open living room, kitchen and breakfast nook. The kitchen has granite countertops, a double oven, a built in gas stovetop, an island, and stainless steel appliances. Large pantry for small appliances and food. The study has a built in bookshelf and cabinets. Primary bedroom is separate from the other three bedrooms. Primary suite is over 340 sq ft with a sitting area. Primary bathroom features a large jetted tub, spacious walk-in shower, and double vanities. Large closet with built in chest of drawers. The home also includes a mother-in-law suite with a private bath. The other two bedrooms share a jack and jill bath. Large patio area in the back. Oversized 3 car garage with storm shelter and access to the attic with loads of decking for extra storage. OWNER AGENT /BROKER ASSOCIATE #159823
Location
State OK
County Canadian
Interior
Interior Features Ceiling Fan, Laundry Room
Heating Central Gas
Cooling Central Elec
Flooring Carpet, Tile
Fireplaces Type None
Exterior
Exterior Feature Covered Patio, Covered Porch, Rain Gutters
Garage Attached
Garage Spaces 3.0
Fence Wood, All
Utilities Available Public Utilities
Roof Type Composition
Private Pool No
Building
Lot Description Interior
Foundation Slab
Level or Stories One
Structure Type Brick & Frame
Construction Status Brick & Frame
Schools
Elementary Schools Piedmont Es
Middle Schools Piedmont Ms
High Schools Piedmont Hs
School District Piedmont
Others
HOA Fee Include Greenbelt,Maintenance Common Areas
Acceptable Financing Cash, Conventional, Sell FHA or VA
Listing Terms Cash, Conventional, Sell FHA or VA
Read Less Info
Want to know what your home might be worth? Contact us for a FREE valuation!

Our team is ready to help you sell your home for the highest possible price ASAP

Bought with Katy or Kate Stark • McGraw REALTORS (BO)

"My job is to find and attract mastery-based agents to the office, protect the culture, and make sure everyone is happy! "







