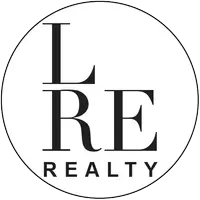$290,000
$290,000
For more information regarding the value of a property, please contact us for a free consultation.
4 Beds
2 Baths
1,823 SqFt
SOLD DATE : 04/15/2024
Key Details
Sold Price $290,000
Property Type Single Family Home
Sub Type Single Family
Listing Status Sold
Purchase Type For Sale
Square Footage 1,823 sqft
Price per Sqft $159
MLS Listing ID 1101782
Sold Date 04/15/24
Style Traditional
Bedrooms 4
Full Baths 2
Construction Status Brick & Frame
HOA Fees $250
Year Built 2020
Lot Size 7,501 Sqft
Property Description
Step inside this 4-year-old residence and experience the epitome of contemporary living.
This charming abode features 4 bedrooms, 2 bathrooms, and a 2-car garage. As you approach, you'll be greeted by a generously sized front porch perfect for enjoying your morning coffee or evening sunsets.
Enter the home to discover an inviting open concept layout, highlighted by vaulted ceilings in the main living area, creating an airy and spacious ambiance flooded with natural lighting. Cozy up by the shiplap-accented gas fireplace, adding warmth and charm to the living space. The heart of the home lies in the kitchen, boasting an abundance of storage and counter space. A dining area, plus a breakfast nook, plus room for bar stools will give you plenty of options for eating. To top it off, this home features desired amenities such as quartz countertops, under cabinet lighting, soft close cabinets, and a tankless water heater. You'll also find modern conveniences including a garbage disposal, a reverse osmosis purified drinking water system, and a water softener located in the garage - recently serviced for your peace of mind. A unique feature of this home is the built-in loft bed in one of the bedrooms, currently utilized as a playful lofted play area and playroom, sparking creativity and imagination in little ones. Alternatively, one of the bedrooms could easily be utilized as a study, providing a quiet space for work or relaxation. Retreat to the master suite offering a spacious walk-in closet, his and her sinks in the master bath, a large soaking tub, and a walk-in shower, providing the ultimate relaxation oasis. Step outside to the back patio, perfect for al fresco dining or lounging, and embrace the serenity of the outdoors. Competitively priced to sell, you won't find this modern build floor plan in the Farmington addition for this price! Don't miss the opportunity to make this exquisite modern home yours and start living the lifestyle you deserve!
Location
State OK
County Mcclain
Interior
Interior Features Ceiling Fan, Laundry Room
Heating Central Gas
Cooling Central Elec
Fireplaces Number 1
Fireplaces Type Gas Logs
Exterior
Exterior Feature Covered Patio, Covered Porch
Garage Attached
Garage Spaces 2.0
Fence Wood, All
Utilities Available Public Utilities
Roof Type Composition
Private Pool No
Building
Lot Description Interior
Foundation Slab
Level or Stories One
Structure Type Brick & Frame
Construction Status Brick & Frame
Schools
Elementary Schools Newcastle Early Childhood Ctr, Newcastle Es
Middle Schools Newcastle Ms
High Schools Newcastle Hs
School District Newcastle
Others
HOA Fee Include Maintenance,Maintenance Common Areas
Read Less Info
Want to know what your home might be worth? Contact us for a FREE valuation!

Our team is ready to help you sell your home for the highest possible price ASAP

Bought with Becca Owens • Downtown Realty Group

"My job is to find and attract mastery-based agents to the office, protect the culture, and make sure everyone is happy! "







