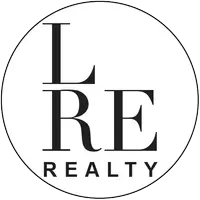$218,400
$219,900
0.7%For more information regarding the value of a property, please contact us for a free consultation.
3 Beds
2 Baths
1,453 SqFt
SOLD DATE : 04/05/2024
Key Details
Sold Price $218,400
Property Type Single Family Home
Sub Type Single Family
Listing Status Sold
Purchase Type For Sale
Square Footage 1,453 sqft
Price per Sqft $150
MLS Listing ID 1099753
Sold Date 04/05/24
Style Dallas
Bedrooms 3
Full Baths 2
Construction Status Brick & Frame
Year Built 2004
Lot Size 6,669 Sqft
Property Description
Welcome to your paradise in Westgate Village! This stunning property is more than just a house; it's a sanctuary offering the perfect blend of comfort and convenience. As you step inside, you'll be greeted by an inviting atmosphere that immediately feels like home. 3 bedrooms, 2 bathrooms, and 1453 sqft of meticulously designed living space, this residence provides ample room for both relaxation and entertaining. One of the first things you'll notice upon entry is natural light that floods the open floor plan, creating a warm and welcoming ambiance throughout the home. The solid surface flooring adds sophistication while also ensuring durability and easy maintenance, making it the ideal choice for busy people and those who love to entertain. The heart of this home lies in its spacious kitchen, where culinary delights are waiting to be created. The large island provides plenty of space for meal prep, casual dining, or simply gathering with loved ones while you cook. With its modern appliances, ample storage, and stylish finishes, this kitchen is sure to inspire your inner chef. As you continue your journey through the home, you'll be captivated by the details that adorn every room. Crown molding adds a touch of sophistication to the living space, while the cozy fireplace creates a cozy focal point perfect for unwinding after a long day. The living room's charming archways add architectural interest and create a sense of flow between the different areas of the home. Located in the sought-after Mustang Schools district, this home offers not only a place to live but also access to excellent education opportunities Additionally, easy access to shopping, dining, entertainment, and major highways, making it a breeze to navigate the city while still enjoying the peace and tranquility of suburban living.
Location
State OK
County Canadian
Rooms
Other Rooms Inside Utility
Interior
Interior Features Ceiling Fan, Laundry Room, Stained Wood, Window Treatment
Heating Central Gas
Cooling Central Elec
Flooring Combo, Carpet, Laminate, Tile
Fireplaces Number 1
Fireplaces Type Metal Insert
Exterior
Exterior Feature Open Patio, Outbuildings, Porch
Garage Attached
Garage Spaces 2.0
Fence Wood, All
Utilities Available Cable, Electric, Gas, Public Utilities
Roof Type Composition
Private Pool No
Building
Lot Description Interior
Foundation Post Tension
Level or Stories One
Structure Type Brick & Frame
Construction Status Brick & Frame
Schools
Elementary Schools Mustang Creek Es
Middle Schools Mustang Ms
High Schools Mustang Hs
School District Mustang
Others
Acceptable Financing Cash, Conventional, Sell FHA or VA
Listing Terms Cash, Conventional, Sell FHA or VA
Read Less Info
Want to know what your home might be worth? Contact us for a FREE valuation!

Our team is ready to help you sell your home for the highest possible price ASAP

Bought with Eric Beard • The Beard Corporation

"My job is to find and attract mastery-based agents to the office, protect the culture, and make sure everyone is happy! "


