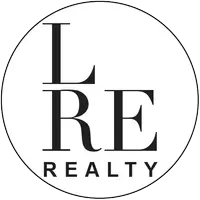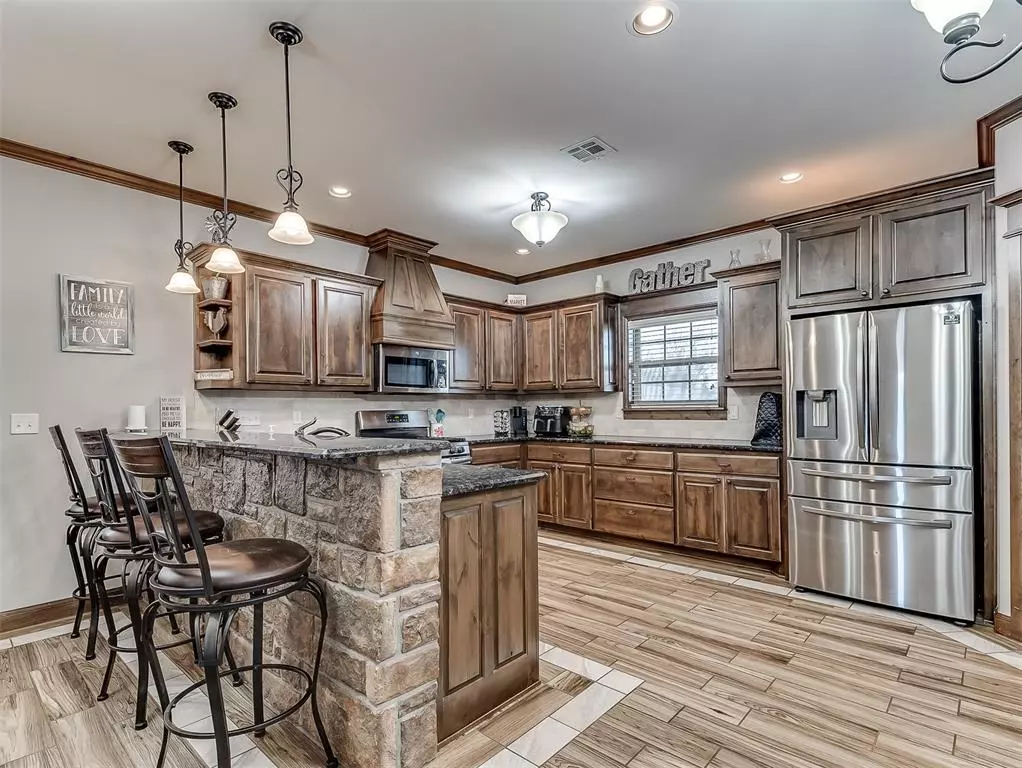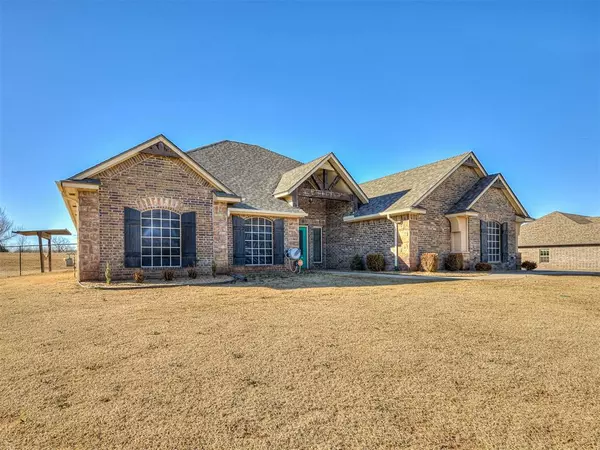$399,899
$399,899
For more information regarding the value of a property, please contact us for a free consultation.
4 Beds
2.1 Baths
2,205 SqFt
SOLD DATE : 03/08/2024
Key Details
Sold Price $399,899
Property Type Single Family Home
Sub Type Single Family
Listing Status Sold
Purchase Type For Sale
Square Footage 2,205 sqft
Price per Sqft $181
MLS Listing ID 1086116
Sold Date 03/08/24
Style Ranch
Bedrooms 4
Full Baths 2
Half Baths 1
Construction Status Brick & Frame
HOA Fees $600
Year Built 2018
Lot Size 1.150 Acres
Property Description
Step into an unparalleled 4-bedroom, 2.5-bathroom sanctuary, where luxury seamlessly intertwines with comfort. The grand entrance with 12-foot ceilings sets a tone of sophistication, inviting you into a meticulously crafted haven. Sunlight bathes the expansive living area, accentuating the inviting fireplace that becomes the heart of family gatherings and quiet moments of reflection. The kitchen, a culinary haven, boasts elegant granite countertops and an expansive walk-in pantry, transforming meal preparation into a delightful, organized experience. Outside, a west-facing covered patio creates a magical setting for your evenings. Picture yourself by the outdoor fireplace, enjoying a glass of wine as the sky paints itself in shades of orange and purple during sunset—a private oasis for relaxation. This residence caters to both productivity and relaxation with a well-appointed office and an en-suite primary bedroom. Three additional bedrooms provide sanctuaries for family or guests, ensuring everyone finds their comfort within this haven. As a resident of "The Farm," exclusive amenities like a clubhouse, stocked ponds, soccer field, basketball court, and volleyball court enrich your lifestyle. The community camaraderie and leisurely strolls by the ponds add to the unparalleled experience. This dream home qualifies for USDA (0% Down Payment), Conventional, FHA, and VA loans, ensuring accessibility with various financing options. Knotty alder wood accents and crown molding throughout add an elegant touch, showcasing meticulous craftsmanship. Practicalities are addressed with a 3-car garage for parking and storage. The 2023 roof replacement ensures your investment is not just stylish but also in pristine condition. This property is more than a house; it's a story waiting to be told—your story, your dreams. Welcome home to a lifestyle of elegance, comfort, and exclusivity.
Location
State OK
County Grady
Rooms
Other Rooms Office
Interior
Interior Features Ceiling Fan, Laundry Room
Heating Central Electric
Cooling Central Elec
Flooring Carpet, Wood
Fireplaces Number 2
Fireplaces Type Gas Logs
Exterior
Exterior Feature Covered Patio, Covered Porch, Rain Gutters
Garage Attached
Garage Spaces 3.0
Fence Chain, Part
Utilities Available Aerobic System, Electric, Gas, High Speed Internet
Roof Type Architectual Shingle
Private Pool No
Building
Lot Description Interior
Foundation Slab
Level or Stories One
Structure Type Brick & Frame
Construction Status Brick & Frame
Schools
Elementary Schools Bridge Creek Ies
Middle Schools Bridge Creek Ms
High Schools Bridge Creek Hs
School District Bridge Creek
Others
HOA Fee Include Gated Entry,Greenbelt,Maintenance Common Areas,Rec Facility
Acceptable Financing Cash, Conventional, Sell FHA or VA, Rural Housing Services
Listing Terms Cash, Conventional, Sell FHA or VA, Rural Housing Services
Read Less Info
Want to know what your home might be worth? Contact us for a FREE valuation!

Our team is ready to help you sell your home for the highest possible price ASAP

Bought with Holly Robertson • Metro Mark Realtors

"My job is to find and attract mastery-based agents to the office, protect the culture, and make sure everyone is happy! "







